 |
|
|
|
TWICKENHAM POOLSITE HISTORY, 1980 - 2001 This page has the history of the Poolsite from its closure in 1980 to the end of 2001. Other history:
|
In the VERY Beginning...
The open-air swimming bath was built on the site of Richmond House, one of the big houses beside the Thames that were a major feature of Twickenham, along with Cross Deep House, Poulett Lodge, York House, and Orleans House. Richmond House and its gardens were purchased by the council in 1924 as part of a larger initiative to widen King Street to accommodate the new tramways, and to provide a new civic centre for the town.
For more information on Richmond House and the purchase, see Prof J. M. Lee's excellent, "The Making of Modern Twickenham", Historical Publications, London 2005, ISBN 1-905286-08-2.
In the
Beginning...
The pool itself was opened in 1935 as a public amenity, and permanently
closed in 1980. Since then, many plans have been put forward to redevelop
the site, a prime riverside location in the centre of the town.
No Public
Funding
The area is still public land designated for community leisure use;
however Richmond upon Thames Borough Council has stated that they
can not contribute towards the cost of any new public buildings or
amenities at this location. As a result, when the site is redeveloped
some of the space will have to be sold for commercial uses to pay
for a new public asset on the remainder.
Marks & Spencer
Rejected
There have been several proposals for commercial redevelopment over
the last twenty years, all of which have failed. The 1990 scheme
by Marks & Spencer aroused considerable local opposition, and
became the subject of a public inquiry by the Department of the Environment.
As a result of this, planning permission was refused on the grounds
that the proposed scheme was both overlarge and out of keeping with
the area.
A Competition,
but no Lottery Money
In September 1996, the Council launched a competition for the redevelopment
of the pool site. The only criterion was that the development be
in keeping with the Council's Urban Development Plan for Twickenham,
which specified that the site should be used for leisure purposes
with some housing. It was left to the architect and developer to
work out details of what would go onto the site.
Five schemes were short-listed and put to a public vote. The winning scheme came from Alsop Zogolovitch Ltd. and First Premise Ltd. (Will Alsop was the architect, Roger Zogolovitch was the developer, and First Premise were the builders). One of its main attractions was the high ratio of public open space to buildings.
In order to fund the public asset 'Palace of the Arts' portion of the development, Lottery money was needed. An application was made, but funding was refused.
Overdevelopment
Causes Outcry
Subsequently, the Council asked the same developer to produce a new
scheme. This was unveiled in January 1999, to general public consternation:
39 flats, 6 restaurants, an unspecified number of shops, a 450-seat
auditorium, and three cinemas, all with very limited parking.
Local societies and associations persuaded the Council to put the scheme to public ballot. A meeting was also held in St Mary's Church in Twickenham on 19th January, 1999, at which the majority of the 400 local people present made clear their opposition to the scheme. Doubts were also expressed about the fairness of the Council's public voting procedure. Nevertheless, a majority of those who returned ballot papers expressed their disapproval of the proposal.
The Council then asked the developer to rethink his plans. A revised, somewhat smaller scheme was submitted in April 1999, this time with a public asset in the form of an open-air, partly-covered 'Arena'.
Detailed
Consultation
Three working parties were set up to examine the developer's proposals.
Two of the working parties were comprised mainly of local people.
A third group, set up to look at Urban Design, included local people,
Council officers, Councillors, the developer and his associates.
The River Use Working Party Report, and the Traffic and Access Working Party Report, are available here to read or download. The Urban Design Working Party did not produce a written report.
The concept of an open-air arena was rejected. The developer made further revisions and submitted yet another scheme at the beginning of October 1999. All of the plans provided by the developer were in the form of rough sketches, indicating blocks of building space; there are no detailed drawings to show what the development might look like if it were completed.
The October 1999 scheme incorporated some ideas which appeared in an interim report submitted in June 1999 by the River Use Working Party (a piazza, its location at the corner of Water Lane and the Embankment, and a public asset building then referred to as the "Thames Centre"). However, in this scheme the amount of public asset was reduced to 10% of the development and the residential area again increased to approximately 30 flats. The density of this development was nearly twice that of the rejected Marks & Spencer proposal. A rethink was called for.
A More
Specific Development Brief
The Council advised that they would prepare a more rigorously defined
brief for the site, and that this would be issued to Alsop Zogolovitch.
The Urban Design and River Use Working Parties were disbanded but a new group, the Centre Working Party, was set up under the chairmanship of Prof. Jack Betteridge. This was to look into a suitable public asset for the site - possibly a Discovery/Heritage Centre and Arts facility.
Consultation
Concurrently with the study of possibilities for a public building,
a series of local consultation meetings were held with community
groups in January and February 2000. The purpose of these meetings
was to advise people about the possible options for the pool
site and to solicit their opinions: the Council favoured putting
forward two schemes, one with a Discovery/Heritage Centre/Arts
facility, the other an entirely commercial development with a
3-screen cinema on the riverfront (one screen possibly usable
as a performance space) plus a sum of money from the developer
to be ring-fenced for spending on arts activities elsewhere in
the Borough.
| At the end of each of the meetings, the audience was asked to fill out a questionnaire. Of a total of 300 people at the meetings, 182 completed questionnaires. Analysis of these showed that 44% preferred the Centre and 12% voted for a cinema with funding for arts activity elsewhere in the Borough, but 21% favoured landscaped open space - an option which was not offered by the Council. | 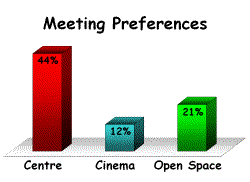 |
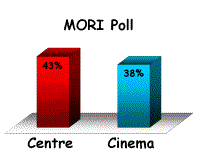 |
The Council also commissioned MORI to poll residents across the Borough on their preferences for a Discovery/Arts Centre, or a cinema on the riverside. Of the 500 people contacted overall, 43% chose the Centre option and 38% wanted the cinema complex. However, MORI deemed the result 'not statistically significant', and it was felt that lack of public awareness and understanding of what a Discovery Centre would actually be, rendered the poll's results questionable. |
Details
of the Proposed Centre
In April 2000 Prof. Betteridge's River Centre Working Party completed
a comprehensive 56-page Interim Report on possible options for a
Discovery/Heritage/Arts facility. This is available HERE to
read or download.
Plans
and Models
The Council asked Alsop Zogolovich to prepare proposals for two schemes
based on a brief which includes the River Centre Working Party's
report. One scheme was to include the Discovery/Heritage Centre/Arts
facility, and the other a three screen cinema. The intention was
for the developer to provide drawings and models for public display
and further consultation by June, 2000.
Council
Ditches Developer
On Tuesday 13th June 2000 a special meeting of the Council's Urgency
Committee, chaired by Sir David Williams, voted to end the arrangement
with Alsop Zogolovitch/First Premise Ltd as 'preferred developer'
for the pool site. The formal memorandum of agreement between the
Council and Zogolovitch had expired on 26th April.
The Council
stated that the response by Alsop Zogolovitch/First Premise to
the development brief worked out in conjunction with local groups
was negative and unhelpful.
Because of legal obligations imposed by the terms of the competition
in 1996, the Council opened negotiations with the runners-up, Meedhurst
Project Management/Richmond upon Thames College/St Georges PLC. This
consortium was required to respond to the current brief, and provide
assurances that they are capable of delivering the scheme.
18 July
2000: Labour Calls for Open Space
At
the full Council meeting on 18th July 2000, Labour leader Michael
Gold requested a feasibility study into the cost of clearing and
landscaping the poolsite, until a development can be agreed. This
proposal was turned down by the Council, though the opposition Conservative
group also favoured the scheme.
Subsequently, the Labour group collected signatures on a petition for a landscaped open space. They stated that they would also be writing to Ken Livingstone at the Greater London Assembly, to investigate the possibility of having the GLA assume responsibility for the site.
28 Sept
2000: Council Chooses new Architect and Developer
Following
a special meeting on 28th September 2000, the Council offered the
brief for the pool site redevelopment to architects MacCormac
Jamieson Prichard, working with developers Dawnay
Day Structured Finance, who then owned most of the shops and flats on
the south side of King Street backing onto the pool site, plus the
car park behind the Abbey National Building Society (subsequently Santandar) which would be
part of the new development.
Zogolovitch
Sues Council
The rejected developer Alsop Zogolovitch then issued a writ against
the Council claiming a six-figure sum towards the cost of their involvement
in the previous proposals. A Council spokeswoman said, "Richmond
Council will vigorously reject the claim we have received. According
to specialist legal advice our position is strong."
| First
Plans from the new Architects A series of meetings with local people and interested groups took place between 7th and 14th December 2000, and a small exhibition at the Civic Centre included a model of architects MacCormac Jamieson Prichard's preliminary proposals for the site. This was very much work in progress, and the model showed a version of the scheme with the Discovery Centre and a piazza located at the corner of Water Lane and the Embankment. An alternative scheme, with a 3-screen cinema at the Wharf Lane end of the site, was shown in diagrammatic form. |
|
Although the meetings were called at very short notice and the exhibition was mounted with limited advance publicity, it raised considerable interest. There was a general feeling that the proposals were a vast improvement on previous plans for the pool site. A substantial number of people seemed to favour the Discovery Centre option, and relatively few supported the cinema.
|
There was still considerable enthusiasm for a landscaped public open space on the site, supported by a small housing development; however, the Council refused to contemplate this as an option. Key issues of traffic management and parking in and around the site remained to be resolved, and the architects engaged Atkins Ltd, a firm of traffic consultants, to look into potential problems in co-operation with the existing Traffic and Parking Working Party. |
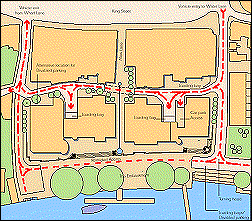 Copyright© MacCormac Jamieson Prichard |
Revised
plans, Exhibition and Meetings
A second set of plans were shown at York House, and a series of meetings
were held with local groups, culminating in a public meeting in Clarendon
Hall on Friday, 2nd February 2001.
Speakers from Science Projects were on hand at the meetings to explain discovery centres and discuss their approach to a river orientated centre in the development.
At the meetings and the exhibition, people were asked to express their opinions on the development by filling out questionnaires drawn up by the council.
Resources
Committee Decision, 12th Feb 2001
The majority
Liberal Democrats decided against a discovery centre. They opted
to offer the site on a 125 year lease at an annual rent of £1
for commercial development, including a 3-screen cinema, in exchange
for £750,000 from the developer for 'leisure in Twickenham'.
A third option to turn the site into landscaped open space was raised by both opposition parties and dismissed, as it had been at the public meeting on 2nd February.
The current value of the site to a developer is variously estimated at between five and nine million pounds.
The council maintained that the majority of people who attended the exhibition at York House were in favour of the development, and almost two-thirds preferred the cinema option. This may not be accurate: about 1200 people visited the exhibition, but only 337 forms were returned. Many said that the forms were so obscurely worded that they did not know what the questions meant, and it was not apparent that they were being asked to choose between the discovery centre and the cinema.
In the public meetings where Science Projects people were on hand to explain the discovery centre, a show of hands indicated a that a significant majority favoured this option.
In the same meetings, only a third of the people who attended raised their hands in favour of the scheme overall.
Council
Decision, 6 March 2001
In a counted
vote, the full Council confirmed the recommendation of the Resources
Committee to go ahead with the Dawnay Day/MacCormac Jamieson Prichard
development of 40 flats, plus shops and restaurants, the health and
fitness club, and a 3-screen cinema. (34 councillors voted for the
scheme, 17 voted against it, and 3 abstained.
The Council failed to produce financial information that confirmed the scheme's viability, or:
a) that the developer would be required to honour the commitment that one screen of the cinemas will be available for local arts use and performance space, or
b) that that the developer and the operators of the luxury leisure centre would be required to guarantee that local people have access to the swimming pool in the leisure centre at reasonable times, or
c) how the £750,000 payment the council would receive for the development would actually be spent. Local people were and continue to be very concerned that it could go the way of the skating rink funds.
19 July
2001: Alternative Scheme for a Twickenham Riverside Terrace
An alternative
scheme submitted by the late Ken
Hathaway to preserve the poolsite for the community by turning
it into a peoples' park received planning permission on 19th July.
The application was supported by a petition with over 1200 signatures,
and also letters and speakers from throughout the community.
The plans call for demolition of the upper floor (changing rooms) of the existing pool building while retaining the street-level structure. The pool area would be levelled off, keeping most of the surrounding vegetation and the mature trees.
|
|
|
|
|
|
Arrangements for funding this scheme have yet to be made public, but further details are available on its supporters' website.
Dawnay
Day/MacCormac Jamieson Prichard/St George's Scheme:
Details
of the original Planning Application
The Council's first letter
to residents (3 October, 2001) regarding the proposal, with contact
details.
Planning application casefile and documents - application 1/2584/FUL
Details from some of the drawings:
|
|
The elevation view at the top is from the Dawnay Day application, showing their development as seen from the riverside. Beneath it, to enable a comparison, we have included an illustration from the successful Ken Hathaway riverside terrace planning application, to the same scale.
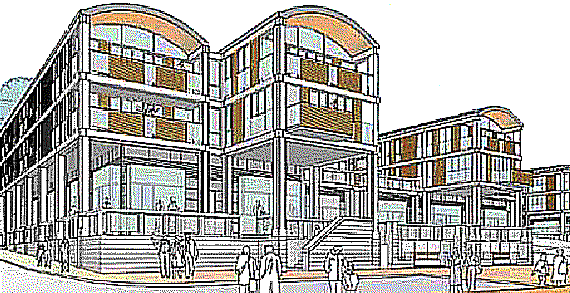 Copyright© MacCormac Jamieson Prichard/Dawnay Day |
Above is the projected view of the Dawnay Day scheme from the corner of Wharf Lane and the Embankment. This calls for the Embankment to be pedestrianised. All traffic for the development and the surrounding area would be routed via the service road at the back of the site.
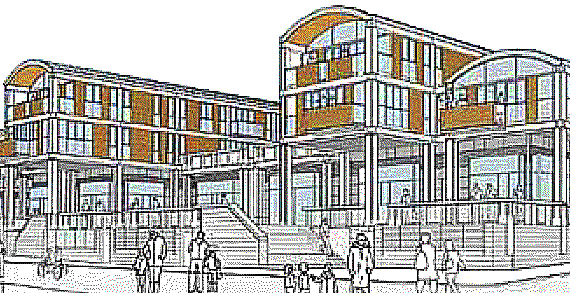 Copyright© MacCormac Jamieson Prichard/Dawnay Day |
Above is the projected view of the Dawnay Day scheme from the corner of Water Lane and the Embankment. The figures in the foreground are walking on what is now a public road. The majority of the public open space within the scheme is on the strip in front of the shops and restaurants.
Important
details of the project
The application specifies 44-46 flats, ranging from 3-bedroom
to studios; a health club; 3-screen cinema, and private parking for
residents. The amount of public benefit from the scheme is questionable
- see Ron Chappell's letter.
The overall size of the scheme is 13,334 square metres, on 5 floors (two
of flats, one of shops and restaurants, and two underground, containing
the cinemas, health club and private parking). The amount of public
open space on the site is 1,261 square metres, mainly in the
form of paved circulation space around the buildings.
The old swimming pool site itself is 4,272 square metres. The Marks and Spencer scheme, rejected in 1991 for being overlarge and not in keeping with the area, called for buildings of just over 5,100 square metres.
^^ top of page
<< Riverside Home Page
<< Poolsite History 1980-2001
<< Poolsite History for 2002
<< Poolsite History for 2003
<< Poolsite History for 2004
<< Poolsite History for 2005
<< Poolsite History for 2006
<< Poolsite History for 2007
<< Poolsite History for 2008
<< Poolsite History for 2009
<< Poolsite History for 2010
<< Poolsite History for 2011