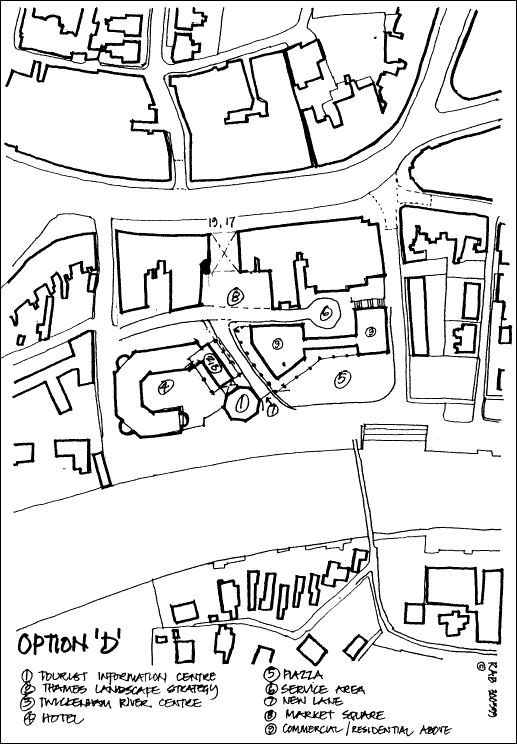| Figure 7 -- A possible configuration for the site, from the June report |
 |
| [Contents Page] |
APPENDIX 8: THE JUNE PROPOSALS
These examples are as submitted to show what can be done with the pool site if it is creatively and sympathetically designed.
Notes:
1. The T1 Brief still applies to the area, and all of our proposals can be accommodated within it. The designs accord with the Inspector’s report in terms of the size of the development, and they have a strong riverside link. They can only be done in the context of the riverside. 2. The design provides a good ratio between public acceptable commercial development and open space, whilst still working in the context of a river community linked to a town centre. 3. There are several possible locations for a fountain, and the whole creates vital, open areas that will draw local people and visitors alike. 4. The design is traffic and parking friendly, since it is intended to draw people into it, to walk through. Because it’s on several levels, it makes the most of the natural slope of the land to give the best possible views of the river and the surroundings. 5. The town centre link into King Street is shown as 2 shop widths. This is a minimum width, and could be wider.
| [Contents Page] |