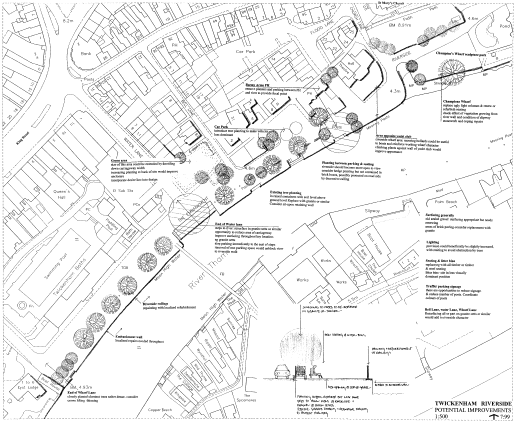| 1. |
Consider
crown lifting/thinning the closely planted chestnut
trees at the end of Wharf Lane. |
| 2. |
Repairs
to the Embankment wall needed throughout the site. |
| 3. |
Riverside
railings need repainting with localised refurbishment. |
| 4. |
The end
of Water Lane
- resurface the
steps to the river with granite setts or
similar
- improve surfacing
throughout key location
- stop parking
immediately to the east of the steps
|
| 5. |
Existing
tree planting is in raised containers with soil level
above ground level. Replace with granite or similar;
consider sit-upon retaining wall. |
| 6. |
Planting
buffer retained between parking and seating, but with
more gaps to allow views of riverside and allow
removal of brick boxes. Consider hedge planting,
possibly protected on road side by decorative railing. |
| 7. |
Possible
granite kerbing. |
| 8. |
New
seating, replaced with all timber or timber and steel.
|
| 9. |
New
litter bins, sited in less visually dominant
positions. |
| 10. |
Area
opposite the yacht club: this is a riverside wharf
area: mooring bollards would be useful to boats and
to reinforced working wharf character. Climbing
plants against wall of yacht club would improve
appearance. |
| 11. |
Champion’s
Wharf
- Replace ugly
light column and renew or refurbish seating.
- Check effect of
vegetation growing from river wall and
condition of slipway
- Stonework and
coping repairs
|
| 12. |
Surfacing
generally: old sealed gravel surface appropriate but
needs renewing. Areas of brick paving – consider
replacement with granite. |
| 13. |
Lighting
generally: provision could beneficially be slightly
increased, with resiting to avoid obstruction by
trees. |
| 14. |
Traffic
and parking sinage; there are opportunities to reduce
sinage, and reduce number of posts. Co-ordinate
colours of posts. |
| 15. |
Bell
Lane, Water Lane, Wharf Lane: resurfacing all or part
in granite setts or similar would add to riverside
character. |
| 16. |
Redesign
the steps by the bridge to include a ramp for boat
launching, and reduce the height of the steps. |

