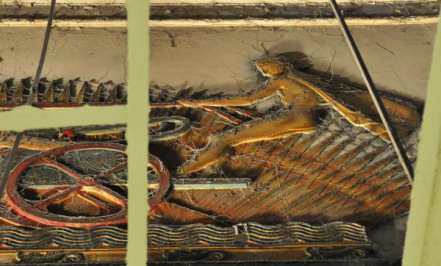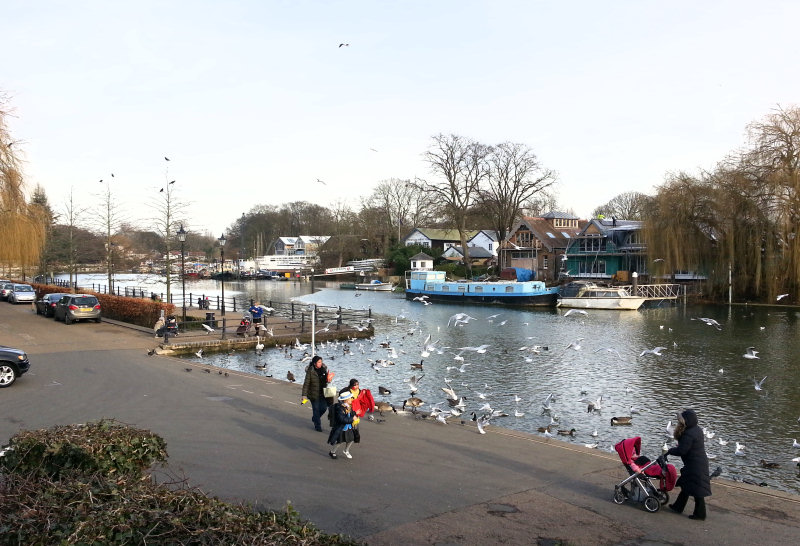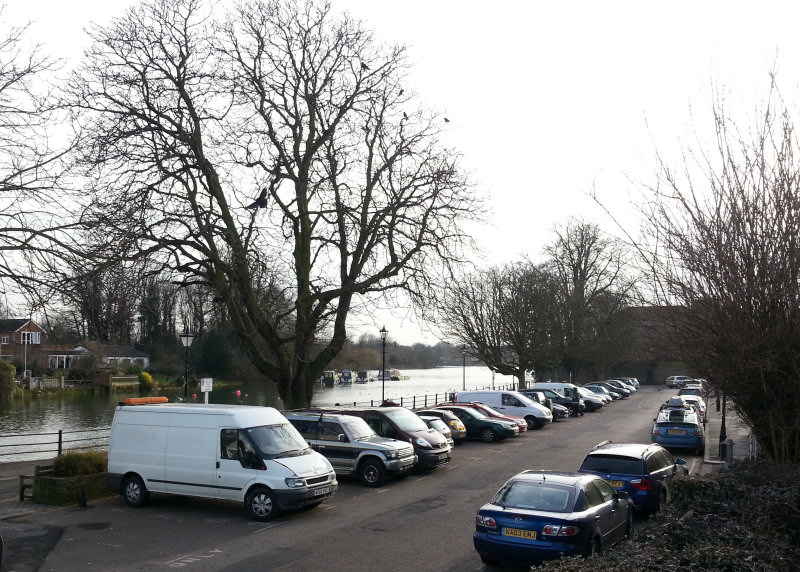Welcome
to the Twickenham Riverside website, put together and maintained
by local people who are concerned about the redevelopment of the old
swimming baths, and its surroundings, beside the Thames. Please note that this site does not use cookies.
CONTACT US |
1980-2001 |
2002 |
2003 |
2004 |
2005 |
2006 |
2007 |
2008 |
2009 |
2010 |
2011 |
2012 |
Reports | Useful
links | Council links
LATEST:
November 2015
Twickenham Town Centre Plans
Two important document that are still relevant today:
-
Rethink
on the Riverside - prepared for the Twickenham Society
Group of Local Societies and Individuals, led by Prof Jack Betteridge: Introduction and Full
Report (.pdf, 16 pages, 192kb). Sept 2002
-
The October
1999 Report of the Traffic and Parking Working
Party, led by the late Brian Parker, and looking at the impact of development on the riverside on traffic
flow and parking.
Council Links
Archive: previous activity
Update: 23 August 2013 - Twickenham Embankment improvements
From the Council:
Work begins on 30 September on the redevelopment of the Embankment, directly in front of Diamond Jubilee Gardens, to the west of the Embankment. The work will continue on the improvements already made to the Embankment in 2009.
The work will take 21 weeks to complete, and will include resurfacing, new street furniture, and improved lighting, with:
- Six crossings over the road leading to the Riverside Walkway.
- Seven new flower beds to include perennials, grasses, and box hedge.
- New street lighting and park furniture to link the eastern embankment with Diamond Jubilee Gardens.
- Use of high quality materials including York Stone, heritage gravel, and Staffordshire blue pavers.
Tree planting will also take place to remove eight Horse Chestnut trees which have become infected with three different diseases which include bleeding canker, leaf miner, and leaf blight. The diseases will lead to what is known as ‘limb failure’ and will reduce the life expectancy of the trees currently located to the Western side of Twickenham Embankment. The trees have outgrown the tree planters and roots are demolishing the pathways and planters.
Council notice of the work
Coming to the Riverside
14 September - Charlie Shore's Boys and Girls Regatta.
Run by Twickenham Alive
25 June 2013 - Queen's Hall up for redevelopment again
Planning Application 13/2270/FUL
|
|

Detail of frieze inside Queen's Hall. Photo © Memories of Twickenham. Larger pictures |
This application comes from Omaha Properties, owners of the south side of King Street. The plans call for 2 2-bedroom flats and 2 1-bedroom flats, with space for a gym or recreation facility on the ground and first floors.
The ugly, modern rear extension - to the right of the picture above - would be demolished, and the intention is to move the spectacular frieze into the communal area of the building.
The Application documents
Reports, including the Design and Access Statement
Drawings
19 May 2013 - Council to purchase Santander building and car park
The council cabinet voted on Friday 17 May to buy properties at 1, 1a and 1b King Street, and 2-4 Water Lane.
View Larger Map |
|
The King Street frontage contains Santander, M&Co and Superdrug.
The Water Lane property is the car park behind King Street.
According to the officer's report to cabinet, the purchase - with a suggested price of approximately £1.5million and a cap of £3million - will enable the council to press ahead with plans for a public square at the corner of King Street and Water Lane, plus an "active frontage" with retail and residential down Water Lane.
The term "Active Frontage" has never been adequately defined. It is questionable whether the town centre, with so many empty shops on the main streets, needs any more retail. And the form the residential would take is also interesting |
MAIN POINTS
Pool Site: Having this land means that the remainder of the old poolsite can be developed more sympathetically, without having to take a piecemeal approach. It would be wonderful if the Diamond Jubilee Gardens could be extended to Water Lane, with a public viewing platform and café at the corner of Water Lane, giving the best views up and down the river. See pictures below (This is assuming that a suitable home is found for HANDS, the charity which helps many in the borough, which is currently located in the old caretaker's house on the Embankment.)
Service Road:
Acquiring the car park means that the service road can be extended to Wharf Lane - though the drop in levels of approximately 1.5m means that vehicles with large turning circles will have problems.
DOCUMENTS
Officer's report (which bears close reading): PURCHASE OF 1, 1A, 1B KING STREET AND 2/4 WATER LANE, TWICKENHAM
Map 1 - Appendix A the poolsite
Map 2 - Appendix B the remainder of the block: Santander building (blue), car park (green), buildings in King Street (red)
Twickerati Blog and Comments
Update: 15 Feb 2013 - New Twickenham Area Action Plan
The Twickenham Area Action Plan is currently undergoing scrutiny by the planning inspector, prior to being adopted. One worrying element in the plan is a possible specification for redevelopment on the site of the old toilets, including possible retail, café, and luxury housing. This is a prime location, with views up and down the river, and should remain in the public domain in perpetuity.

The view downstream from in front of the former toilet block, February 2013. Photo © Yvonne Hewett.
|

The view upstream from in front of the former toilet block, February 2013. Photo © Yvonne Hewett.
|
Update: 15 Feb 2013 - TRTG's planning application for remaining buildings on poolsite
The Twickenham Riverside Terrace Group's application from 9 March 2012, 12/0719/FUL, still has not been heard. HANDS, the charity that provides voluntary help and support for people throughout the community, is still located in the former Superintendent's house. Otherwise, the buildings are empty and derelict, including the former toilet block.
Please see
our History 1980-2001 page for background
and the details of developments proposed for the pool site prior
to December, 2001; and the pages for 2002, 2003, 2004, 2005, 2006, 2007, 2008, 2009, 2010, 2011 and 2012 for
changes to the poolsite in those years. The picture archive from the partial demolition of the old pool building is at Pictures
1 and Pictures 2.
On this site you will also find:
| 1. |
The October
1999 Report of the River Use Working Party,
looking at the site, its surroundings, and possible redevelopment
options. |
| 2. |
The October
1999 Report of the Traffic and Parking Working
Party, looking at the impact of the development on traffic
flow and parking. |
| 3. |
The Public
Consultations. Jack Betteridge's analysis of the
consultations, the methods and the results, in 2000 and 2001.
July 2001 |
| 4. |
The April
2000 Report of the River
Centre Working Party. This interim document was delivered
to the Council on 13 April. |
| 5. |
Rethink
on the Riverside - prepared for the Twickenham Society
Group of Local Societies and Individuals: Introduction and Full
Report (.pdf, 16 pages, 192kb). Sept 2002. |
| 6. |
Twickenham
Society Group's Recommendations for the Poolsite Development
Brief - background and briefing on traffic,
parking, and difficult areas. .pdf, 7 pages, 90KB. August,
2007. |
| 7. |
The Big Questions about the Alternative Schemes (2 pages, 90KB .pdf) Originally drafted in 2009 and still relevant. |
To
give us input about the Twickenham Riverside redevelopment, or to go on our mailing list: 
You
may also be interested in the information provided about this, and
related topics, on the following websites:
|



