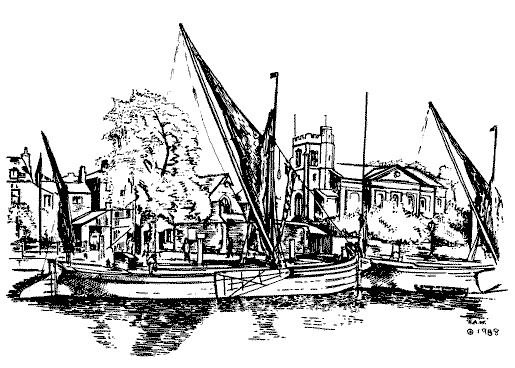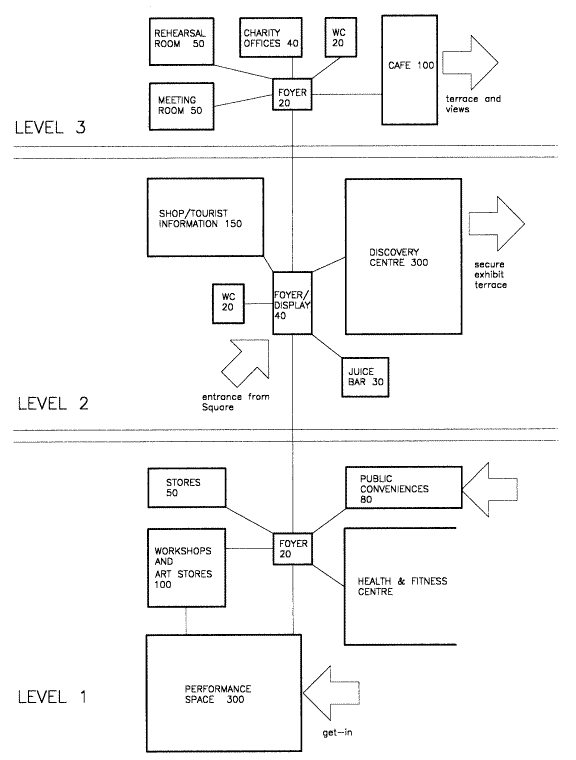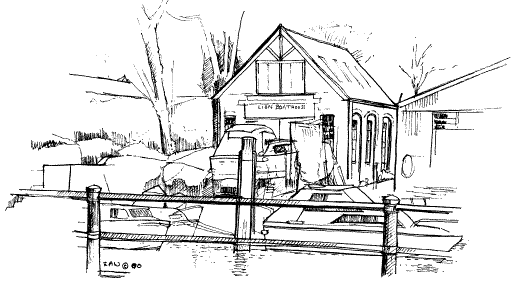
| [Contents Page] |
3.4.1 Conceptual design
3.4.2 Links to the development
3.4.3 The Discovery Centre component
3.4.4 Twickenham Tower
3.4.5 Arts Facility
 |
This section summarises the current views of the Working Party about the detailed design of the Centre.
It starts with an overview that illustrates the design concept. This considers the areas that will be needed for each of the individual components and the relationships between them, and it also addresses the way in which the Centre harmonises with the whole development.
Then each of the components of the Centre is discussed individually. Because the Discovery Centre element is novel to Twickenham this is discussed fully.
The Developer's proposals for the development indicate that 1,200 - 1,500m2 could be available for the Eel Pie Centre, and the Resources Committee's brief to the working party is for 1,200m2. A conceptual design has been drawn up to demonstrate that it might be possible to house the desired functional activities within the space available.
Figure 3 (below) shows clearly how the Discovery Centre and Arts Facility can share the café, shops and ticket office, and how other common facilities can be shared. This is achieved within areas that other specialist venues have found viable.
 |
|
|
Figure 3: |
The conceptual design for the Eel Pie Centre. |
|
All areas are in square metres (m2) |
|
This is a "landmark building" for Twickenham, to be a recognisable entity, visible and easily accessible from the town centre and The Embankment. It should be welcoming to the public, and should be open towards the river. The Centre's foyer will be shared by many different groups of people, and should be an active place by day and evening. The design should allow flexibility for the Centre to develop and change in the light of experience. Its form and construction should take note of the Inspector's report on scale and materials, and the Council's policy on sustainable building. Ideally it will also be a landmark in terms of ecological design.
Pedestrian access from King St and from the riverside walk and Embankment. Easy and safe access from car parking. Coaches need a set-down point. Goods access and get-in for the performance space. Some uses may spread out onto the open spaces, e.g. the café, performances, sculpture exhibits. The street market will require storage for stalls and cleaning equipment. The Centre should be fully accessible to disabled people.
The entrance foyer will serve the Discovery Centre, performance space, café, and possibly also the Health and Fitness club. It will accommodate displays by local artists and craftsmen, and maybe relics from boatbuilding and the river's past. It should serve all public function areas, so may be an open split-level design. Suggested area of entrance foyer: 80m2.
This will open directly from the entrance foyer, incorporating tourist and public information, sales and display of local arts and crafts, books, gifts, and river related goods (fishing, boating, wildlife). Shop staff will also control admission to the Discovery Centre and act as booking office for performances. Area 150m2.
It is designed to appeal to the enquiring nature of children. It will cater for school parties, children with parents, and casual passers-by. Access will be through the shared entrance foyer. There will be some 30 interactive displays of varying size, relating to the science, history, culture and environment of the river. A local historical slide library may also be accommodated. Space will be allowed in the basement for administration, workshop, and storage. Total area 300m2, excluding basement area. The Discovery Centre could include an internal courtyard for open-air exhibits, secure but visible from outside. A few robust industrial/archaeological objects might be placed in the piazza as sculptures. The quality and size of exhibits to be similar to those in Techniquest.
Within the exhibition area there needs to be provision for shop for Discovery Centre souvenirs (cheap, but with a high profit margin) and a tea bar for parents to relax whilst keeping an eye on their children.
A main multi-purpose hall with flat sprung floor for dancing, and with retractable bleacher seating, capable of forming a 150 seat auditorium with good acoustics. Effective sound attenuation (NC 25dBA). Adaptable stage area, dressing rooms, piano and props stores, control room, small office. Adequate get-in facilities. Preferably on piazza level, with scope for serving outdoor performances but if limited site area dictates, it could be on a different level, with public and goods lift and stair access. Total area: 300m2 (suggested allocation: auditorium 110m2, stage 90m2, control room 25m2, dressing rooms 20m2, circulation, toilets and bleacher stacking 55m2.). Additional space for workshop, production room, and art store, accessible from backstage, area 80m2.
Two rooms, one equipped for art and craft activities, and to serve as a luncheon room for school parties. The other is equipped for meetings, studying and music. Could be on an upper level. Total area 100m2. Also 40m2 office and administration space.
A café and a juice bar, one of these sited on piazza level, with access from both the Centre and the piazza, with scope for tables to extend into the display area, and outdoors to overlook the river. One to be capable of evening opening and licensing. Total area 130m2.
To include disabled WCs and baby changing. Allow 80m2 accessible public toilets accessible from the piazza or The Embankment, and 40m2 accessible from within the Centre.
In addition to serving the uses listed above, a basement would house storage and maintenance equipment for the market, the pontoon, the piazza and the Centre. 50m2.
It is assumed that the needs for service vehicle access and standing, and car and coach parking, will be accommodated beyond the site of the Centre, within the overall development.
Many of the facilities will require a good level of appropriate IT support.
Total area: 1,350m2.
The Centre as the central public asset needs to be well situated and to link naturally with the rest of the site and the town centre. The Centre is also the major attraction for visitors who will spend their money elsewhere in the development and nearby, so it needs to be in a very accessible position.
It needs to be by the river and adjacent to the piazza. The river links are essential for a Riverside Discovery Centre. The links to the piazza are necessary because the Centre will be needed to support entertainments on the piazza (power points, dressing rooms, etc.). Displays of sculptures and riverside activities (e.g. boat building) will both add value to the open space and draw people into the Centre. The possibility of a modestly tented structure to add to flexibility of use of the Centre should be considered.
A Discovery Centre must have a theme, and ours is the riverside and the environment.
The displays are exciting, interactive and capable of appealing to both children and adults. They have to work. Some ideas are:
|
|
|
There will be projects organised by the Centre for local schools and special interest groups. These might include boatbuilding on site or in a nearby yard, and environmental studies relating to the river and riverside.
Members of the working party have visited several Discovery Centres (Appendix 3). From these visits there is a firm consensus of views:
|
|
|
|
|
|
|
|
The Rowing and Riverside Museum at Henley has, superficially, a lot of overlap with what we are proposing. In fact, there is little. Henley is an excellent museum, but the "hands-on discovery" element is relatively small.
The Thames Explorer Trust at Chiswick Pier, with which some of the working party are closely associated, has been very successful in developing an educational programme and in fundraising. They are willing to share their experience and wish to hire some of our facilities (see Appendix 6, letter from Alison Taylor).
|
1. |
The Twickenham Riverside Discovery/Heritage Centre will be unique. It will complement other river or boat museums and centres, but will be quite different in kind. |
|
2. |
The aim of the Discovery Centre is to promote a sense of the historic evolution of the River Thames, both in its human and natural aspects, by demonstrating the social changes and scientific principles that produced that evolution. It will do this by: |
|
|
|
|
|
|
|
|
|
|
| 3. | Techniquest in Cardiff serves as the most suitable model for Twickenham. |
|
|
|
|
|
|
| 4. | The timing of visits makes it likely that the performance space can be used for video displays and presentations for the Discovery Centre which will not clash with the proposed arts use. |
| 5. | There is a good potential for educational programmes and projects that will benefit schools and youth groups in the area. These will be complementary to those of nearby river-based centres. |
It is beyond the brief for and experience of the working party to design the contents and programme of a Discovery Centre. However, to provide a basis for discussion and a possible starting point for a designer, an exemplar theme and illustrative examples have been laid out (Appendix 4).
The attention of the working party was drawn recently to the fact that a view line from the pool site goes along the avenue in Bushy Park, through the Diana Fountain to Hampton Court. Other views downstream are to Syon House, Ham House and Marble Hill.
The working party liked the concept of having a tower or perhaps a periscope so as to take advantage of these views arising from the situation of the site at the midpoint of the part of the River Thames covered by the Thames Landscape Strategy.
Donna Clack of the TLS who had presented the possibilities has been asked to ascertain the practicalities of these suggestions.
 |
The Arts Advisory Group advises the Borough on Arts matters. From the outset of the decision by the Council in 1996 to hold a competition for the redevelopment of the site, it has been considering what is an appropriate Arts Facility within the development. They have carried out research into the needs of the Borough and into the viability of options that might address those needs (see Appendix 2 for references).
After the failure of the Palace of Arts scheme and with it the auditorium, the Group reassessed the situation and made a proposal to the Working Party which accepted it in its entirety. This is summarised below.
The key component is a flexible space with retractable raked seating for performance and workshop activity. Research continues to suggest that the requirement is for a space with a sprung floor with approximate dimensions in the region of 19m x 14m, which in performance mode would seat approx. 120.
This is given in outline here. A detailed programme for the use of the Arts Facility is given in Appendix 5. Projected late afternoon/evening use is as follows:
Dance Workshops. Various styles, including contemporary dance workshops led by Combination Dance, for whom the building could act as a much-needed base, and also other organisations currently in less favourable facilities, as identified in the Arts Office's Dance Now! register of local dance activity. There are currently at least 32 weekly workshops for children and young people (under 18s) and 38 weekly workshops for adults in the Borough. Most of these take place in conditions and facilities which are less than ideal.
Social Dance Activity. There is significant demand for tea dances for older people and for social dance activity in a variety of styles for a range of ages, notably Latin styles such as salsa. It is likely that this could be offered in partnership with an external promoter. Events generally include some formal tuition followed by a more informal approach to the remainder of the evening.
Dance Performance. All dance performance spaces in the Borough are limited in the facilities which they can offer. While the new facility could only cater for small-scale performance, this would still be an important asset in widening the scope and range of Borough provision.
There is clear, year-round, demand for events and performances for children. It is likely that there would be especial scope for running children's theatre shows at weekends - probably Saturday mornings and possibly Sunday lunchtimes. These would principally be aimed at the 3-7 age group. Although there is provision in neighbouring boroughs, this is perceived as essentially a local activity, as opposed to activity for which people will travel distances.
Performance. There is significant scope for a small-scale space for music of all kinds, including jazz, folk and chamber music. There is a substantial unsatisfied demand for a music venue in this part of London, particularly for amplified music currently only served by pub function rooms, but also for chamber music served principally by churches.
Rehearsal. Research suggests that this is less of a problem than for dance in so far as there is greater availability of at least partially satisfactory facilities at reasonable rates. Nevertheless demand remains, and in particular the facility could prove valuable for Richmond Music Trust and for some of the many professional music groups based in the Borough.
Recent press comment referred to the fact that most events in the Council's highly successful Book Now! literature festival take place in Richmond, rather than the western half of the Borough. The new space could be used to help to rectify this imbalance. Book Now!'s use of the Orange Tree Theatre for the 1999 festival indicated the scope for a larger and more well appointed venue for activity of this sort. Such events have the benefit of low overheads and are likely to be highly affordable to the Centre. In addition to literature events of this kind there is scope for the space to act as a venue for a wide range of talks and lectures. Projection facilities will be required for this.
There is likely to be significant scope for hiring on a number of bases, including for commercial events, community activities and private social events. This should act as a reasonable source of income besides topping up the programme on a no-risk basis. Partners in some regular programme activity besides that outlined above may also be sought. For example, there is a significant market for comedy clubs in the Borough. While this seems to be satisfied largely by pub function rooms, it is likely that the prospect of more professional facilities on a desirable site would be attractive to promoters.
Discussions about daytime use have tended to focus on schoolchildren and after-school activities. While these can undoubtedly be a part of the mix, there is also more scope for working in partnership with pre-school childcare agencies and organisations providing activity (including cultural activity) for older people. Demographically there is clear need to provide for both these groups, particularly, in the case of the former, in view of the number of families with both parents working.
There is a clear demand for smaller workshop spaces, one 'wet' (notably for visual art and craft activity) and one 'dry' (particularly for music and creative writing). As with the larger space, significant usage by children and young people is envisaged. Research suggests particularly high demand for visual arts and crafts workshops for young people.
Additional facilities required include: office space, storage for technical and other purposes, dressing rooms (designed so that they can also service outdoor activity), box office/reception, small licensed catering operation.
On the basis of the above it is reasonable to envisage that the Centre could be busy for five nights a week, for much of the weekend daytime and for a significant amount of time at weekday daytime depending on partnerships with other agencies. This does not allow for the kind of new activity which the creation of such a Centre might reasonably be expected to generate. Overall the indicators at this stage are that these spaces could be very popular, and used for a sufficiently wide range of activity to achieve broad public support. Research will continue into the above usage. In addition there will be closer examination of management, staffing and funding issues.
Since receipt of the proposals for the Discovery Centre and Arts Facility, the working party has considered how these can be integrated. There will be sharing of space, especially the performance space, and support facilities such as café/bar, ticketing, shop, separate eating space for school parties, circulation space and management staff.
There is a growing trend elsewhere for Discovery Centres and Arts Facilities to be integrated, according to Lords Consultants who advise the Kids' Clubs Network. No doubt, others see the potential benefits of integration in the same way.
The design and programming of the available space within the Centre for multiple uses are critical issues for the practicability and viability of the Centre. It is essential that professional advice and guidance be sought on these matters.
| [Contents Page] |