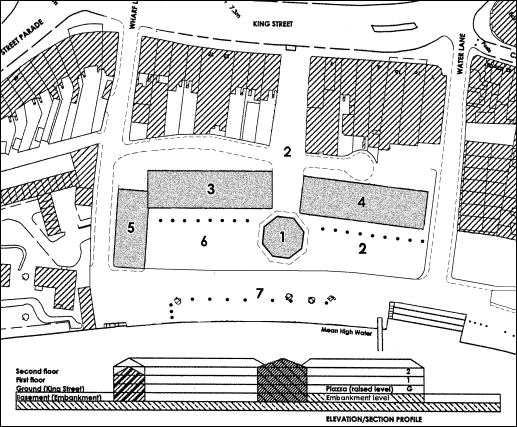| Figure 5 - Robert Bowcock's September design | |||
 |
| [Contents Page] |
IMPLICATIONS FOR THE DEVELOPMENT'S DESIGN
This set of proposals taken together constitute a vision for a reinvigorated riverside area that will have a positive effect in the regeneration of the Twickenham Town Centre. They also have implications for the design of the development.
In the draft of this report in June, 1999, we demonstrated the credibility of our proposals by submitting a diagram showing how the new development could work, in terms of building size, shape, and masses, and the effective use of open spaces. A second diagram showed how the design could fit into the concept of ‘the Lanes of Twickenham.’ For reference, they and the explanatory notes are attached in appendix 8.
As the hotel is not viable, attached is a possible design that is in keeping with the riverside and the needs of the community . Although the buildings are shown as blocks which indicate space usage, not architectural detail, they demonstrate how a sympathetic development could work.
|
Points inherent in the design are:
1. There is minimal massing of low-rise building, but the commercial element is sufficient to support the Eel Pie Centre. 2. It is river facing. 3. It is in proportion with the surrounding buildings. 4. It preserves the ‘lanes of Twickenham’ feeling while providing ample public open space. 5. As shown, it lends itself to using the levels on the site. 6. There is no underground development, therefore no need for expensive excavation.
All these factors brought together can produce a development that would revitalise the riverside, add to the commercial regeneration of the town centre, and produce a lively, interesting focal centre for the community. As has been proven, there is no need for overlarge commercial development on the pool site.
| [Contents Page] |